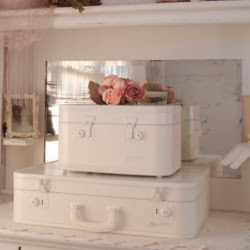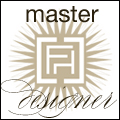this tour begins with a view of where
the l-o-n-g hallway was in the original design of the house...
through the door and all the way to where the mirror is.
the living room is on the left...
dinning room, office and bathroom on the right.
in its former life, the door into our bedroom had been used
between the kitchen and laundry rooms.
taking an idea from a magazine,
and with lots of sweat and some frustration,
i managed to hang the door myself.
cheers for a DIY-er!
as we enter into the bedroom,
this section is where the linen closet that jutted into the bathroom was located.
after gutting it, we moved the bedroom door
out into the hallway to create a bedroom suite for us.
straight ahead is a mirror and a glimpse of the living room.
turning to the right is the bedroom.
where the room faces east with early, bright sunshine
and a glorious view of the backyard...
sheer bliss!
the canopy is drapery sheers with a fringe added
and tassles hanging from the corners...
the mirror with lots of character is a thrift find...
on hubs' side of the bed... on my side of the bed...
the two corners...
frou-frou hanging on a window shutter...
wall scapes...
an old picture of the Bibical story of Ruth and Naomi...
a very fitting place to be!
a view from opposite corners...
vintage wrought iron creating an illusionary doorway.
dressing/bath rooms coming up next!
...blessedness!
ox


































3 comments:
WOW! Truly one lovely bedroom! Your style is just beautiful!
So beautiful, so serene, so feminine! How blessed you are that your hubby doesn't mind your "girly" decorating style.
Blessings,
Liz @ the Brambleberry Cottage
http://thebrambleberrycottage.blogspot.com
Hi Ester, I just wanted you to know that I "pinned" some of your pictures to one of my boards on "Pinterest".
Post a Comment
I love hearing from you - thank you for taking the time to do so!