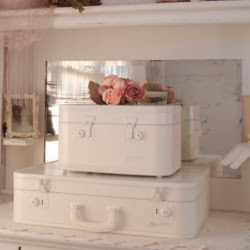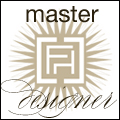welcoming you into our home is a pleasure. after coming in
through our 'laundry front door' where friends and strangers alike
are invited into our home, we step into the kitchen.
a glimpse of the kitchen is seen in the laundry tour.
i do have a before picture.
the cabinets were the same finish
as the laundry cabinets with the same black hardware.
the floor was a red brick design vinyl covering...really ugly, believe me!
after our daughter lived here for two years,
we rented the house to a young couple who wanted the cabinets painted.
hallelujah...that was a huge improvement!
after we moved here almost six ago, we wanted an eat-in kitchen
and used a round table pushed against the wall.
it's small but serves it's purpose very well.
to the left of the table is this shelf on the wall.
the window to the right...
and placed a final on the shelf above it.
the small desk insert is a garage sale find for two bucks,
something i was on the lookout for a while.
i also changed the hardware on it, using jewelry box hardware.
beside this is the fridge and a view of the livingroom.
going from the kitchen into the dinning room,
i hung this saying...
giving a glimpse of the dinning room which will be featured next.
until then....
...blessedness!
ox
i do have a before picture.
the cabinets were the same finish
as the laundry cabinets with the same black hardware.
the floor was a red brick design vinyl covering...really ugly, believe me!
after our daughter lived here for two years,
we rented the house to a young couple who wanted the cabinets painted.
hallelujah...that was a huge improvement!
after we moved here almost six ago, we wanted an eat-in kitchen
and used a round table pushed against the wall.
just before christmas of '09 i moved this table in
as an experiment. i've decided the pros outweigh the cons,
as i like the extra space, using it as an island/table.
when we did a facelift before we moved in,
we changed the flooring, fresh paint and
changed the fan light.
the kitchen now looks like this...
to the left of the doorway is the telephone table.it's small but serves it's purpose very well.
this piece of furniture is really a nightstand,
repurposed into a the telephone table in my favorite finish.
the window to the right...
where the front-door-into-the-laundry is seen.
a close-up of the dishtowel rack, an idea stolen from a long ago bh&g mag.
it's very easy to make...a board, some trim and old screw in hooks
going around the corner is the kitchen sink and
i took the doors off and replaced it with fabric.
all around the cabinets is a shelf with my collection of cream collectables.over the stove i hung a mirror and framed the stove with some old wrought iron.
beside the stove, i removed the cabinet doors, painted the insideand placed a final on the shelf above it.
the small desk insert is a garage sale find for two bucks,
something i was on the lookout for a while.
i also changed the hardware on it, using jewelry box hardware.
beside this is the fridge and a view of the livingroom.
going from the kitchen into the dinning room,
i hung this saying...
giving a glimpse of the dinning room which will be featured next.
until then....
...blessedness!
ox



























4 comments:
You have a wonderful kitchen! And you really added some nice touches.
thanks, marianne...my kitchen layout is a step saver & i do like it even though the cabinets are not a first choice, they do the job!
What a beautiful kitchen you have. I love all the white. So nice.
So inviting! The perfect place to have coffee with friends.
Blessings,
Liz @ the Brambleberry Cottage
http://thebrambleberrycottage.blogspot.com
Post a Comment
I love hearing from you - thank you for taking the time to do so!